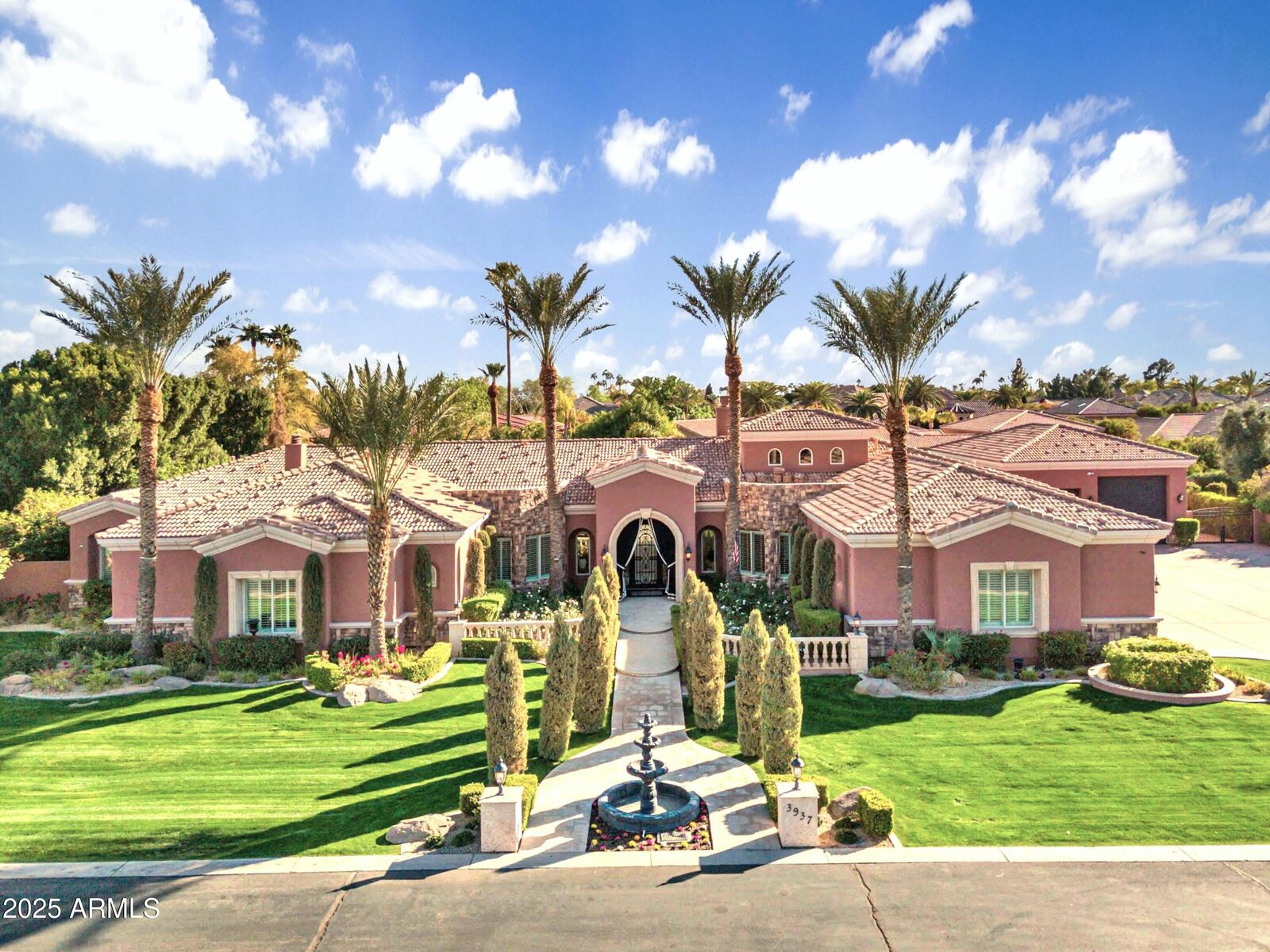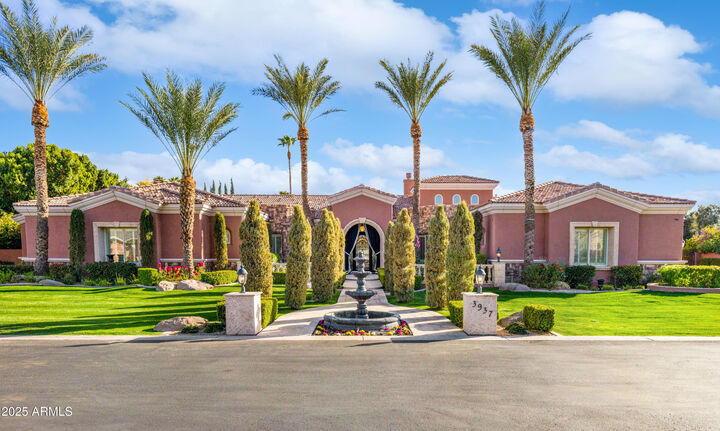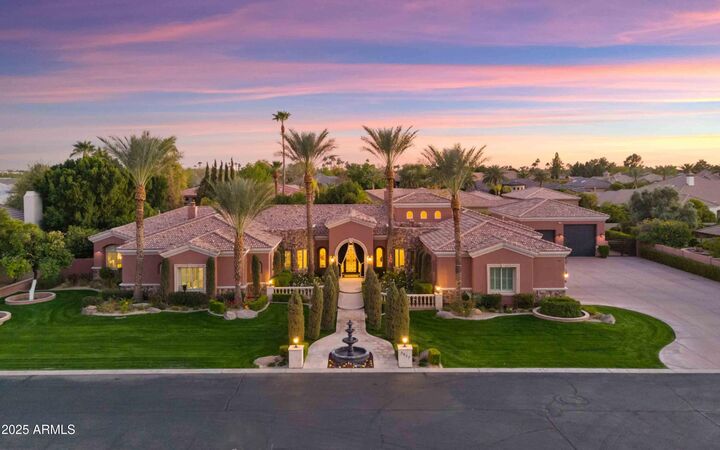


Listing Courtesy of: Arizona Regional MLS / Russ Lyon Sotheby's International Realty / Jennifer Sturgeon
3937 E Norcroft Circle Mesa, AZ 85215
Active (189 Days)
$2,475,000
MLS #:
6825331
6825331
Taxes
$11,907
$11,907
Lot Size
0.79 acres
0.79 acres
Type
Single-Family Home
Single-Family Home
Year Built
2001
2001
Views
Mountain(s)
Mountain(s)
County
Maricopa County
Maricopa County
Listed By
Christine Anthony, Russ Lyon Sotheby's International Realty
Jennifer Sturgeon, Russ Lyon Sotheby's International Realty
Jennifer Sturgeon, Russ Lyon Sotheby's International Realty
Source
Arizona Regional MLS
Last checked Aug 31 2025 at 10:00 AM GMT+0000
Arizona Regional MLS
Last checked Aug 31 2025 at 10:00 AM GMT+0000
Bathroom Details
Interior Features
- Central Vacuum
- Soft Water Loop
- 9+ Flat Ceilings
- High Speed Internet
- Pantry
- Full Bth Master Bdrm
- Kitchen Island
- Bidet
- Double Vanity
- Separate Shwr & Tub
- Tub With Jets
- Granite Counters
- Smart Home
Lot Information
- Sprinklers In Rear
- Sprinklers In Front
- Auto Timer H2o Front
- Grass Back
- Auto Timer H2o Back
- Irrigation Back
Property Features
- Fireplace: Exterior Fireplace
- Fireplace: 2 Fireplace
- Fireplace: Living Room
- Fireplace: Family Room
- Fireplace: Gas
- Fireplace: Fire Pit
Heating and Cooling
- Electric
- Natural Gas
- Central Air
- Ceiling Fan(s)
- Programmable Thmstat
Basement Information
- Finished
- Walk-Out Access
- Partial
Pool Information
- Diving Pool
- Heated
Homeowners Association Information
- Dues: $675
Flooring
- Carpet
- Tile
- Sustainable
Exterior Features
- Stucco
- Painted
- Stone
- Wood Frame
- Roof: Tile
Utility Information
- Sewer: Public Sewer
- Energy: Multi-Zones
School Information
- Elementary School: Ishikawa Elementary School
- Middle School: Stapley Junior High School
- High School: Mountain View High School
Parking
- Rv Gate
- Separate Strge Area
- Side Vehicle Entry
- Attch'D Gar Cabinets
- Rv Access/Parking
- Over Height Garage
- Rv Garage
- Garage Door Opener
- Extended Length Garage
- Direct Access
Stories
- 1.00000000
Living Area
- 6,458 sqft
Location
Estimated Monthly Mortgage Payment
*Based on Fixed Interest Rate withe a 30 year term, principal and interest only
Listing price
Down payment
%
Interest rate
%Mortgage calculator estimates are provided by Better Homes and Gardens Real Estate LLC and are intended for information use only. Your payments may be higher or lower and all loans are subject to credit approval.
Disclaimer: Listing Data Copyright 2025 Arizona Regional Multiple Listing Service, Inc. All Rights reserved
Information Deemed Reliable but not Guaranteed.
ARMLS Last Updated: 8/31/25 03:00.
Information Deemed Reliable but not Guaranteed.
ARMLS Last Updated: 8/31/25 03:00.


Description