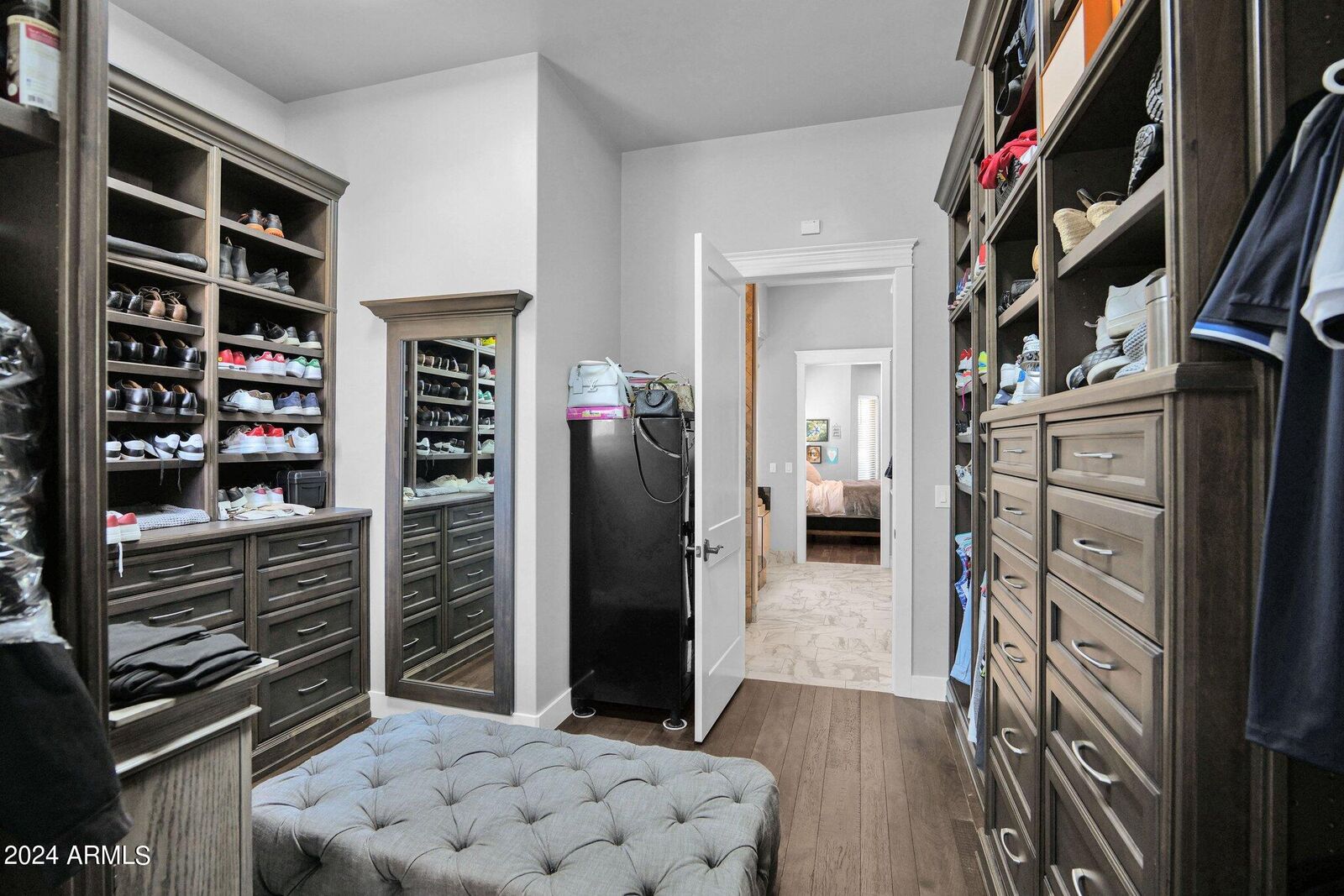


Listing Courtesy of: Arizona Regional MLS / Compass - Contact: michelekeithrealtor@outlook.com
3749 E Juniper Circle Mesa, AZ 85205
Active (30 Days)
$2,300,000
MLS #:
6902111
6902111
Taxes
$7,163
$7,163
Lot Size
0.81 acres
0.81 acres
Type
Single-Family Home
Single-Family Home
Year Built
2017
2017
County
Maricopa County
Maricopa County
Listed By
Michele Keith, Compass, Contact: michelekeithrealtor@outlook.com
Source
Arizona Regional MLS
Last checked Sep 4 2025 at 2:42 PM GMT+0000
Arizona Regional MLS
Last checked Sep 4 2025 at 2:42 PM GMT+0000
Bathroom Details
Interior Features
- Central Vacuum
- Breakfast Bar
- Pantry
- Full Bth Master Bdrm
- Kitchen Island
- Double Vanity
- Separate Shwr & Tub
- Granite Counters
Lot Information
- Corner Lot
- Cul-De-Sac
- Sprinklers In Rear
- Sprinklers In Front
- Auto Timer H2o Front
- Auto Timer H2o Back
- Synthetic Grass Back
- Synthetic Grass Frnt
Property Features
- Fireplace: Exterior Fireplace
- Fireplace: 3+ Fireplace
- Fireplace: Living Room
- Fireplace: Family Room
- Fireplace: Master Bedroom
- Fireplace: Gas
- Fireplace: Fire Pit
Heating and Cooling
- Electric
- Central Air
- Ceiling Fan(s)
Pool Information
- Heated
Homeowners Association Information
- Dues: $285
Flooring
- Tile
Exterior Features
- Stucco
- Wood Frame
- Roof: Tile
Utility Information
- Sewer: Public Sewer
- Energy: Multi-Zones
School Information
- Elementary School: Bush Elementary
- Middle School: Stapley Junior High School
- High School: Mountain View High School
Parking
- Circular Driveway
- Extended Length Garage
Stories
- 1.00000000
Living Area
- 4,374 sqft
Additional Information: Compass | michelekeithrealtor@outlook.com
Location
Estimated Monthly Mortgage Payment
*Based on Fixed Interest Rate withe a 30 year term, principal and interest only
Listing price
Down payment
%
Interest rate
%Mortgage calculator estimates are provided by Better Homes and Gardens Real Estate LLC and are intended for information use only. Your payments may be higher or lower and all loans are subject to credit approval.
Disclaimer: Listing Data Copyright 2025 Arizona Regional Multiple Listing Service, Inc. All Rights reserved
Information Deemed Reliable but not Guaranteed.
ARMLS Last Updated: 9/4/25 07:42.
Information Deemed Reliable but not Guaranteed.
ARMLS Last Updated: 9/4/25 07:42.


Description