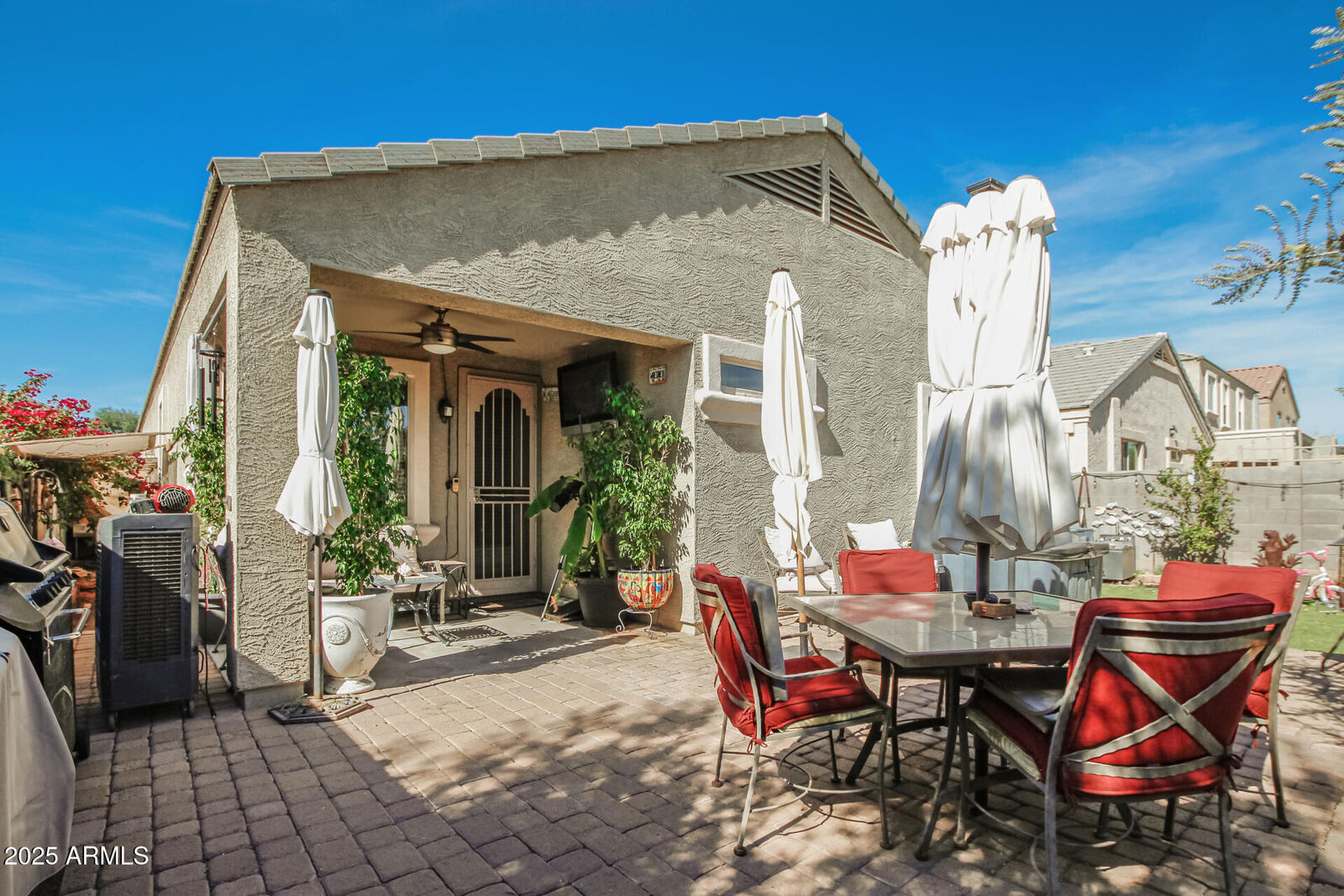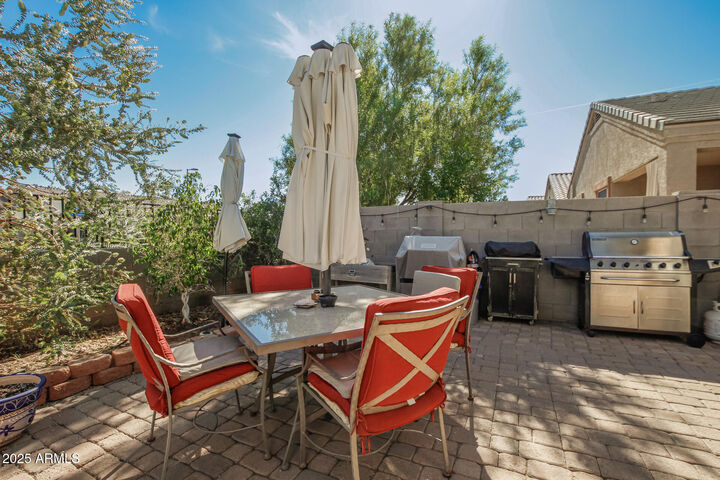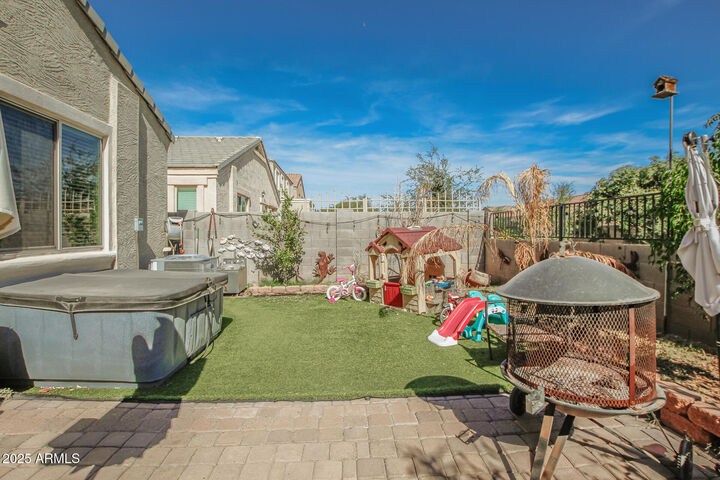


Listing Courtesy of: Arizona Regional MLS / Better Homes And Gardens Real Estate S.J. Fowler / Julie Rickli / Better Homes and Gardens Real Estate S.J. Fowler / Lynne Rivera
1635 N Beverly -- Mesa, AZ 85201
Active (90 Days)
$490,000 (USD)
MLS #:
6941883
6941883
Taxes
$1,760
$1,760
Lot Size
4,725 SQFT
4,725 SQFT
Type
Single-Family Home
Single-Family Home
Year Built
2017
2017
Style
Ranch
Ranch
County
Maricopa County
Maricopa County
Listed By
Julie Rickli, Better Homes And Gardens Real Estate S.J. Fowler
Lynne Rivera, Better Homes and Gardens Real Estate S.J. Fowler
Lynne Rivera, Better Homes and Gardens Real Estate S.J. Fowler
Source
Arizona Regional MLS
Last checked Jan 31 2026 at 12:15 AM GMT+0000
Arizona Regional MLS
Last checked Jan 31 2026 at 12:15 AM GMT+0000
Bathroom Details
Interior Features
- No Interior Steps
- 9+ Flat Ceilings
- Eat-In Kitchen
- 3/4 Bath Master Bdrm
- Pantry
- Kitchen Island
- Double Vanity
- Granite Counters
Lot Information
- Desert Back
- Desert Front
Heating and Cooling
- Electric
- Central Air
Homeowners Association Information
- Dues: $132
Flooring
- Carpet
- Tile
Exterior Features
- Stucco
- Painted
- Wood Frame
- Roof: Tile
Utility Information
- Sewer: Public Sewer
School Information
- Elementary School: Whitman Elementary School
- Middle School: Kino Junior High School
- High School: Westwood High School
Parking
- Garage Door Opener
- Direct Access
Stories
- 1.00000000
Living Area
- 1,576 sqft
Location
Estimated Monthly Mortgage Payment
*Based on Fixed Interest Rate withe a 30 year term, principal and interest only
Listing price
Down payment
%
Interest rate
%Mortgage calculator estimates are provided by Better Homes and Gardens Real Estate LLC and are intended for information use only. Your payments may be higher or lower and all loans are subject to credit approval.
Disclaimer: Listing Data Copyright 2026 Arizona Regional Multiple Listing Service, Inc. All Rights reserved
Information Deemed Reliable but not Guaranteed.
ARMLS Last Updated: 1/30/26 16:15.
Information Deemed Reliable but not Guaranteed.
ARMLS Last Updated: 1/30/26 16:15.




Description